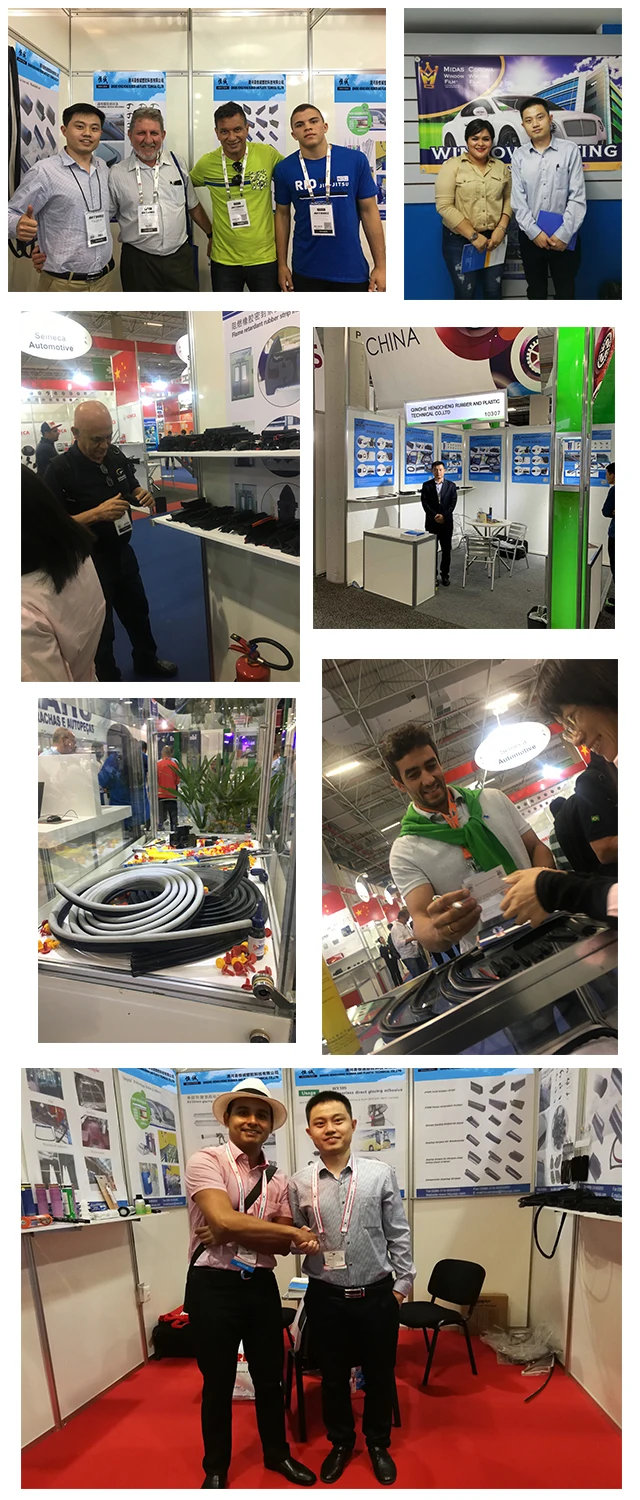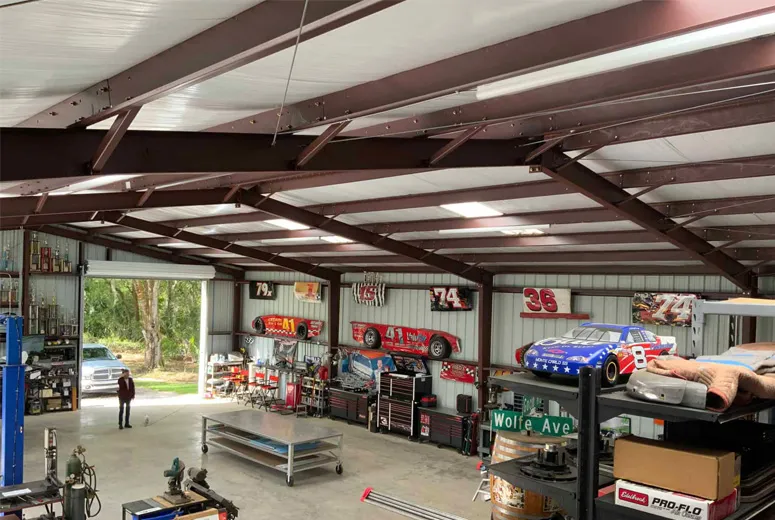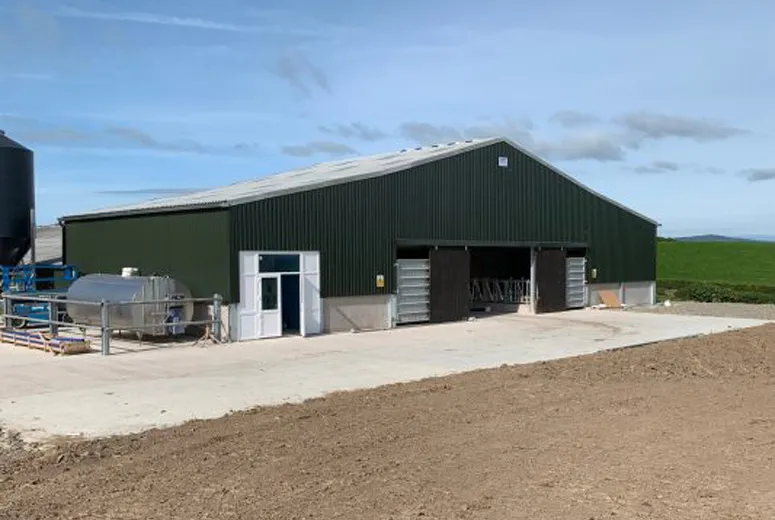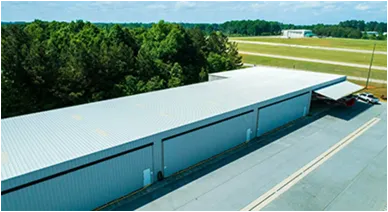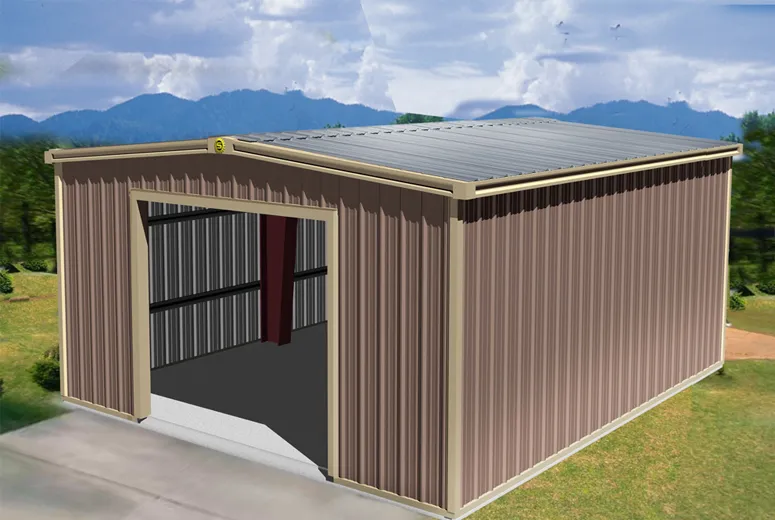In conclusion, industrial prefab buildings represent a modern, efficient, and sustainable approach to construction that addresses many of the challenges associated with traditional building methods. Their rapid construction timelines, cost savings, environmental benefits, and customization options make them an attractive solution for businesses in diverse sectors. As the demand for quick, reliable, and eco-friendly building solutions continues to rise, industrial prefab buildings are poised to play a pivotal role in shaping the future of construction. Whether for new projects or expansions, embracing prefab technology can lead to enhanced operational efficiency and a competitive edge in the market.
 Home
Home





